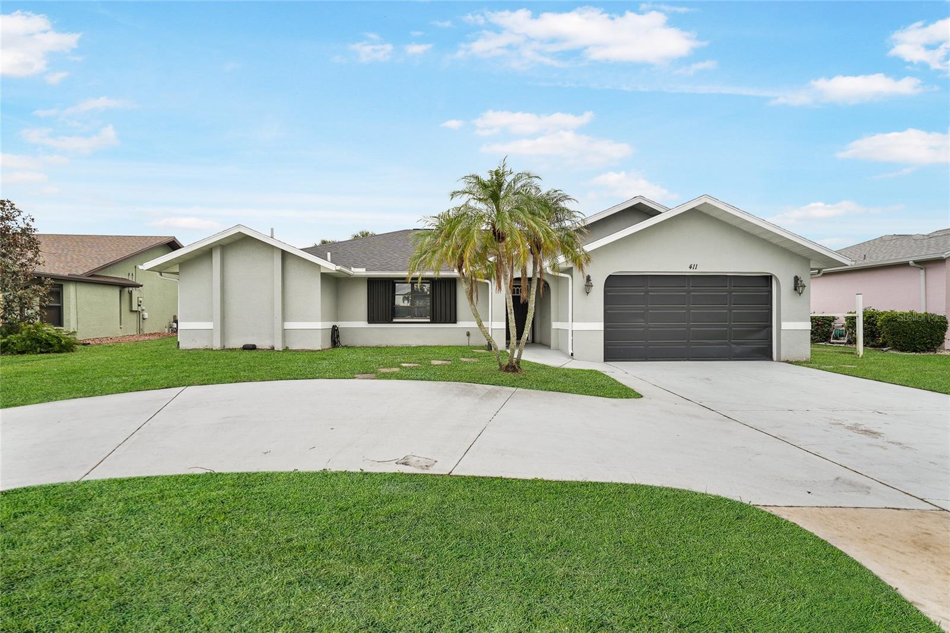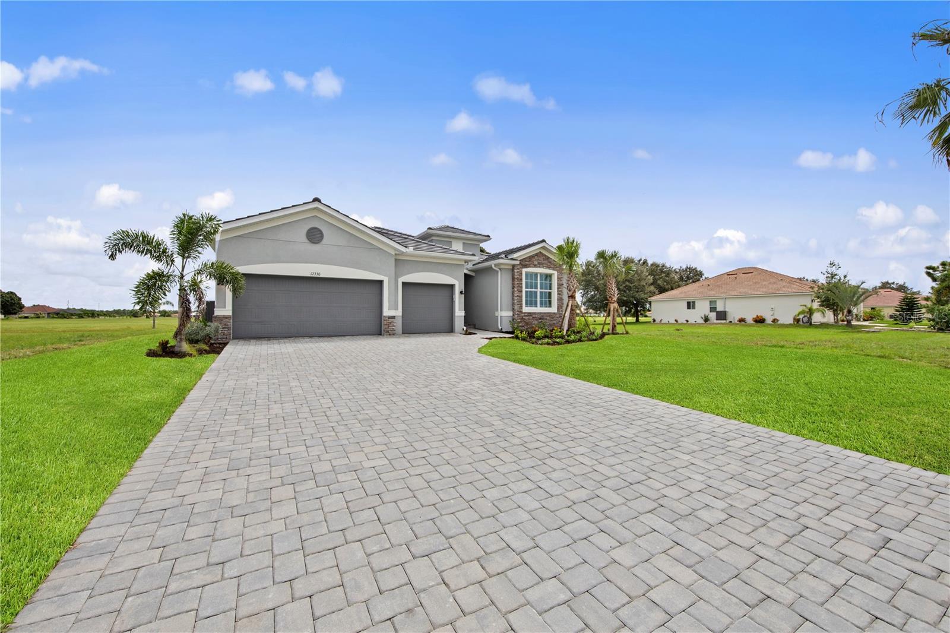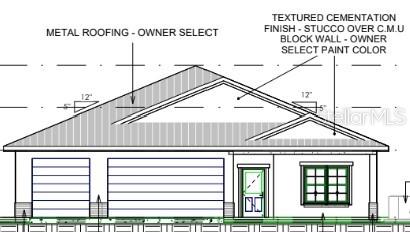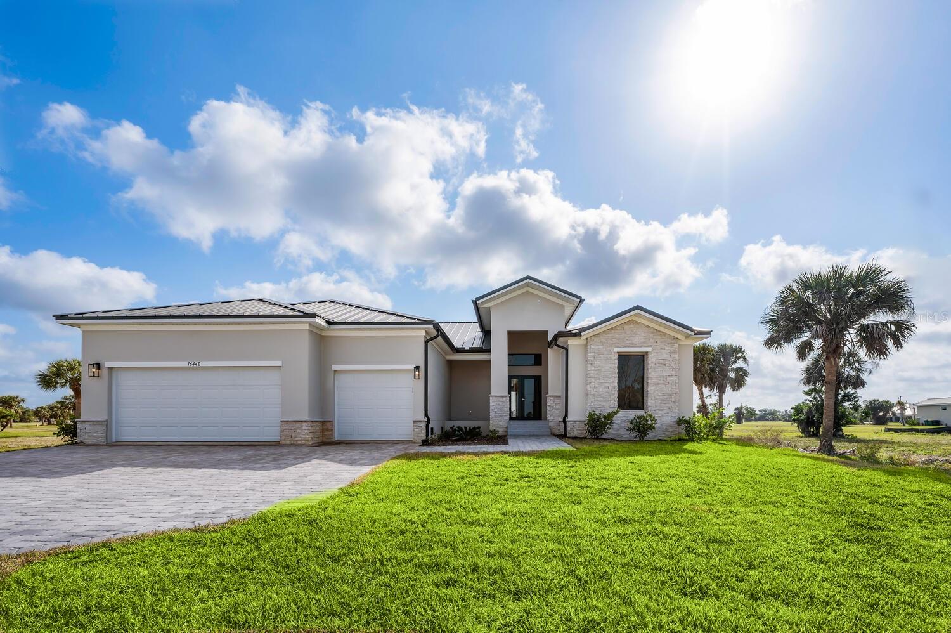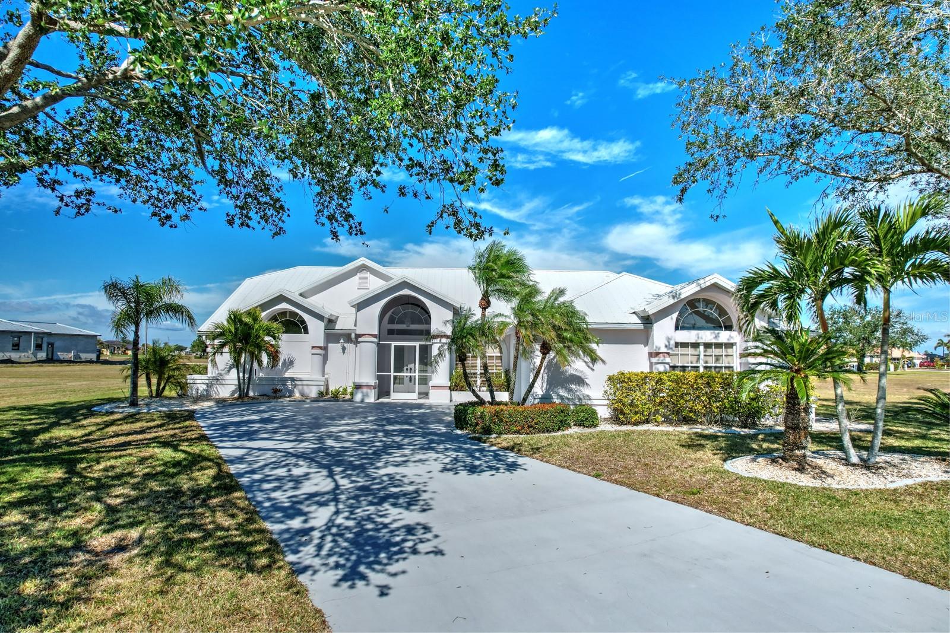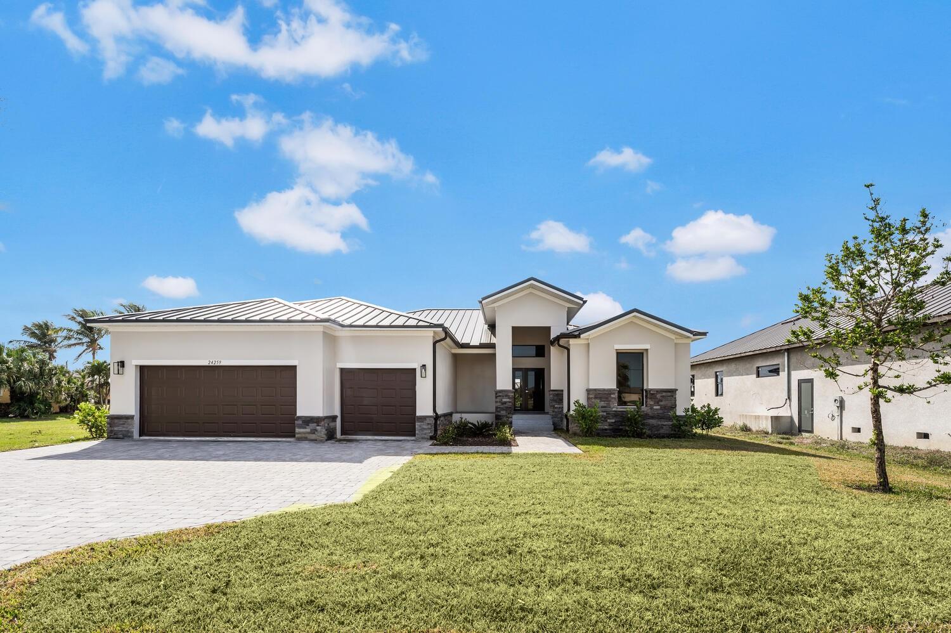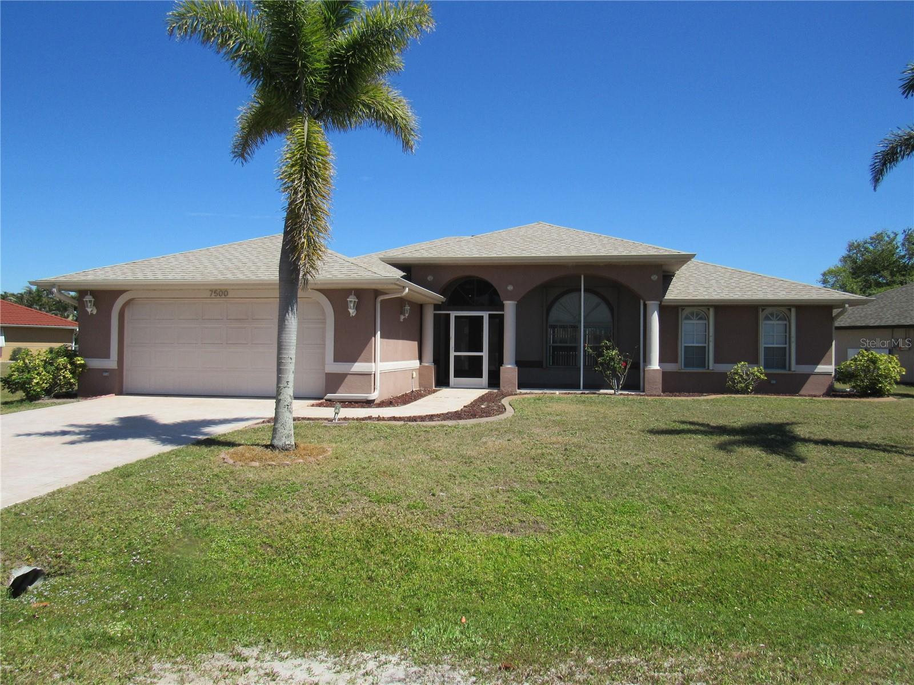25533 Calusa Drive, PUNTA GORDA, FL 33955
Property Photos
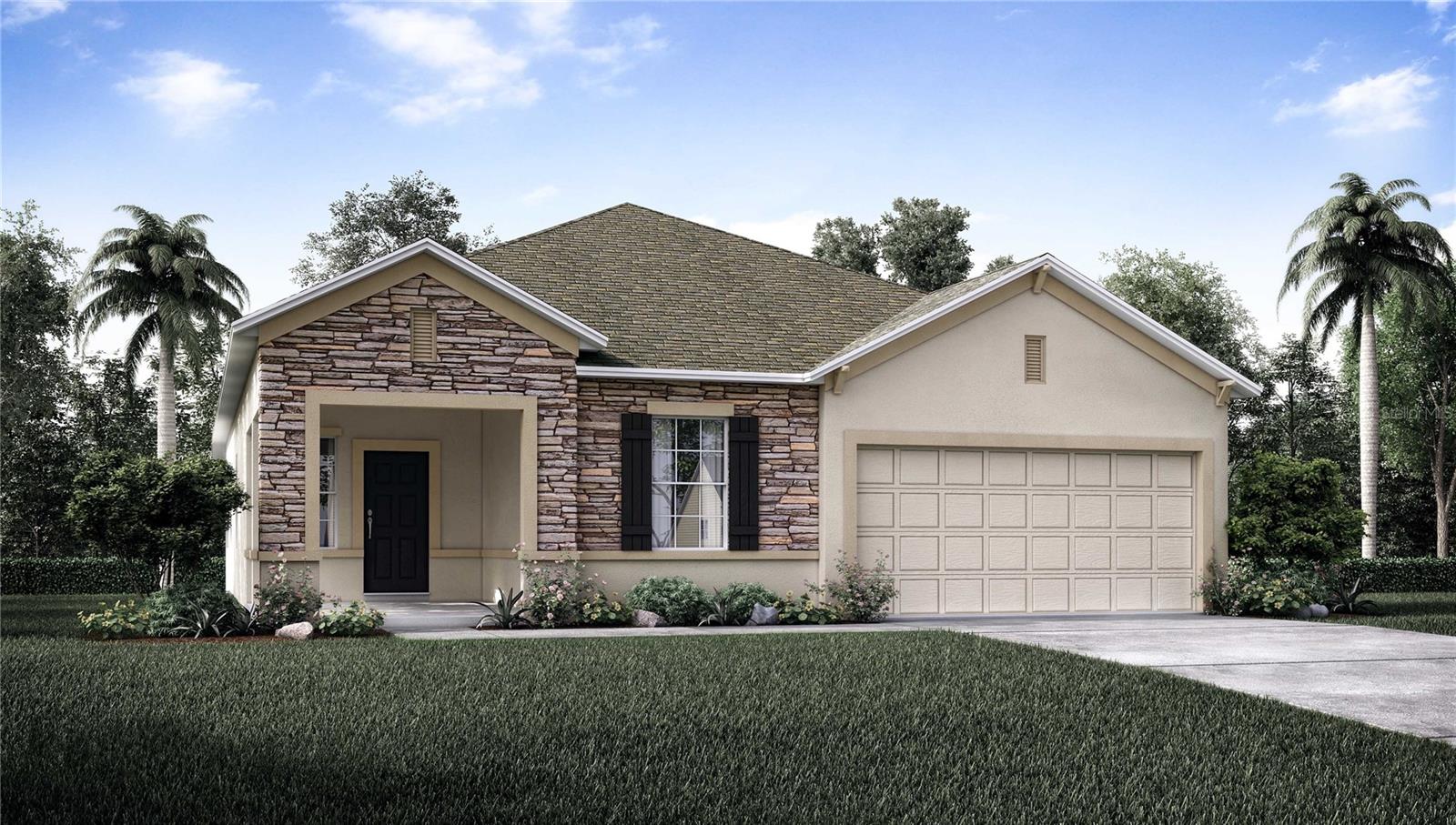
Would you like to sell your home before you purchase this one?
Priced at Only: $389,900
For more Information Call:
Address: 25533 Calusa Drive, PUNTA GORDA, FL 33955
Property Location and Similar Properties
- MLS#: O6162634 ( Residential )
- Street Address: 25533 Calusa Drive
- Viewed:
- Price: $389,900
- Price sqft: $148
- Waterfront: No
- Year Built: 2024
- Bldg sqft: 2632
- Bedrooms: 3
- Total Baths: 2
- Full Baths: 2
- Garage / Parking Spaces: 3
- Days On Market: 510
- Additional Information
- Geolocation: 26.8057 / -82.0325
- County: CHARLOTTE
- City: PUNTA GORDA
- Zipcode: 33955
- Subdivision: Heritage Station
- Provided by: NEW HOME STAR FLORIDA LLC
- Contact: Dakota DuBois
- 407-803-4083

- DMCA Notice
-
DescriptionPre Construction. To be built. Living in Punta Gorda, Florida offers a relaxed, small town atmosphere with the charm of coastal living. Known for its vibrant arts and culture scene, the city boasts numerous galleries, theaters, and events that celebrate creativity and local talent. With a deep rooted history reflected in its beautifully preserved architecture and museums, Punta Gorda embraces its heritage while offering modern amenities. For those who love the water, the citys marine lifestyle is a major draw, offering endless opportunities for boating, fishing, and waterfront living. The area also features a fantastic array of dining options, from fresh seafood to local favorites, ensuring that great food is always within reach. Coupled with a growing economy, Punta Gorda offers a wonderful balance of relaxation, culture, history, and economic opportunity. Meet the Ashton, a thoughtfully designed single story floor plan that is sure to impress. As you approach the home, you are greeted by a charming stone accented front elevation, complemented by a paver driveway and entry walk, leading to a full lite front door that sets the tone for this inviting home. Inside, the foyer welcomes you with clear sight lines and a bright, open atmosphere, enhanced by 9'4" volume ceilings and a deluxe interior trim package. Adjacent to the foyer, you'll find a versatile flex space that can be customized to suit your needs, whether it's a home office, reading nook, or playroom. The great room seamlessly connects to the kitchen, which features a large center island with three pendant lights, soft close shaker cabinets, and stunning granite countertops. Extensive ceramic tile flooring runs throughout the main living areas, offering both beauty and durability. The kitchen opens to a spacious 10x14 sunroom, extending your living space and providing the perfect spot to relax and enjoy the outdoors. The split floor plan ensures privacy, with the master bedroom separated from the two secondary bedrooms. The master suite includes a private bath, a generous walk in closet, and a tranquil retreat from the rest of the home. The laundry room, conveniently located, provides additional storage and organization possibilities, and serves as a practical drop zone as you pass through from the spacious 3 car garage, which includes a utility sink for added convenience. This home is equipped with modern smart home features, including a Smart Home Ring Video Doorbell, Smart Thermostat, and Keyless Entry Smart Door Lock, ensuring both convenience and security. Outside, the home is fitted with an irrigation system for easy lawn care, hurricane shutters for peace of mind, and 2 flood lights for enhanced exterior lighting. The Ashton is designed to offer comfort, functionality, and versatility, making it an ideal home for a variety of lifestyles. Additionally, there is a gas option available for this home, providing even more flexibility and convenience. CBS construction with full builder warranties.
Payment Calculator
- Principal & Interest -
- Property Tax $
- Home Insurance $
- HOA Fees $
- Monthly -
For a Fast & FREE Mortgage Pre-Approval Apply Now
Apply Now
 Apply Now
Apply NowFeatures
Building and Construction
- Builder Model: Ashton B3
- Builder Name: Maronda Homes, LLC of Florida
- Covered Spaces: 0.00
- Exterior Features: Hurricane Shutters, Irrigation System, Sliding Doors
- Flooring: Carpet, Ceramic Tile
- Living Area: 1861.00
- Roof: Shingle
Property Information
- Property Condition: Pre-Construction
Land Information
- Lot Features: Paved
Garage and Parking
- Garage Spaces: 3.00
- Open Parking Spaces: 0.00
- Parking Features: Driveway, Garage Door Opener
Eco-Communities
- Water Source: Public
Utilities
- Carport Spaces: 0.00
- Cooling: Central Air
- Heating: Central, Electric
- Pets Allowed: Yes
- Sewer: Public Sewer
- Utilities: Cable Available
Finance and Tax Information
- Home Owners Association Fee: 497.00
- Insurance Expense: 0.00
- Net Operating Income: 0.00
- Other Expense: 0.00
- Tax Year: 2023
Other Features
- Appliances: Dishwasher, Disposal, Range
- Association Name: CO Maronda Agent
- Country: US
- Interior Features: Open Floorplan, Primary Bedroom Main Floor, Smart Home, Thermostat, Tray Ceiling(s), Walk-In Closet(s)
- Legal Description: Lot 62 Heritage Station
- Levels: One
- Area Major: 33955 - Punta Gorda
- Occupant Type: Vacant
- Parcel Number: 422319426065
- Style: Contemporary
Similar Properties
Nearby Subdivisions
Admirals Point
Admirals Point Condo
Admirals Point Ii
Admiralty Village
Burnt Store Colony
Burnt Store Isles
Burnt Store Lakes
Burnt Store Marina
Burnt Store Meadows
Burnt Store Village
Capstan Club Condo
Capstan Condo
Charlee Ranchettes
Commodore Club
Commodore Condo
Courtside Landings
Courtside Landings Land Condo
Courtyard Landings
Courtyard Landings 01
Courtyard Landings 2
Courtyard Lndgs Ii Condo
Courtyard Lndgs Iii Condo
Dolphin Cove
Emerald Isle
Esplanade
Esplanade At Starling
Estates At
Estates At Cobia Cay
Grande Isle I
Grande Isle Ii
Grande Isle Iii
Grande Isle Iv
Harbor Towers
Harbour Heights A Sec 05
Heritage Landing
Heritage Landing Golf Country
Heritage Landing Golf And Coun
Heritage Lndg Ph Iia
Heritage Lndg Ph Iib
Heritage Station
Hibiscus Cove Condo
Hibiscus Cove Land Condo
Keel Club
Keel Club Condo
King Tarpon Land Condo
Marina North Shore
Mariners Pass
Mariners Pass Condo
Marlin Run Condo
Marlin Run Condo 02
Marlin Run Condo Ii
Not Applicable
Orange Grove Park
Orange Grove Park Pt 01
Pirate Harbor
Port Charlotte
Prosperity Point
Punta Corda Isles Sec 18
Punta Gorda
Punta Gorda Heights
Punta Gorda Isle Sec 21
Punta Gorda Isles
Punta Gorda Isles Sec 16
Punta Gorda Isles Sec 18
Punta Gorda Isles Sec 21
Punta Gorda Isles Sec 22
Punta Gorda Isles Sec21
Redfish Cove Condo
Resort At Burnt Store Marina
Rudder Club Condo
S P G Heights 1st Add
S P G Heights 2nd Add
S P G Heights 8th Add
S Punta Gorda Heights
Seminole
Seminole Lakes
Seminole Lakes Ph 01
Seminole Lakes Ph 02
Seminole Lakes Ph 04
Seminole Lakes Ph 2
South Punta Gorda Heights
Spg Heights 1st Add
Tarpon Pass 02 Land Condo
Tarpon Pass Condo
Tarpon Pass Nka King Tarpon La
Tern Bay Golf Cc Residence
Topaz Cove Condo
Trop G A
Tropical Gulf Acres
Willow At Punta Gorda
Wondell Sub
Woodland Estates
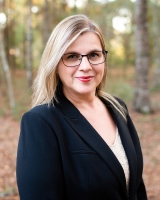
- Lumi Bianconi
- Tropic Shores Realty
- Mobile: 352.263.5572
- Mobile: 352.263.5572
- lumibianconirealtor@gmail.com





























